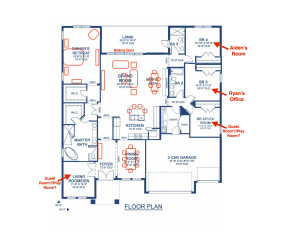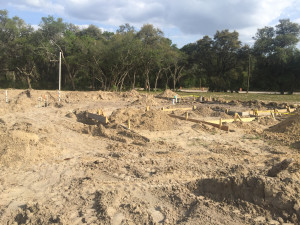Hey guys! I know it’s been a while since I last posted about Our New House but there hasn’t been a whole lot of physical progress on the house. Until now! That’t right! We just broke ground this week! Can I get a WOO HOO! They actually poured the slab TODAY. I am super, duper stoked. It should be pretty fast moving from here on out.
Side note: I have officially named our new house “Hotel Dean #3”. You see, this is already the 3rd house we’ve owned. Each time thinking it was our “forever home” LOL! Our current house was named Hotel Dean as it has 6 bedrooms. Our new house has “only” (eye roll) 5, but it’s going to carry on the name 🙂
Of course I will be sharing the progress of the house as it gets built, but to start I wanted to share our floor plan. If you’re like me, I can totally look at a floor plan and imagine exactly what the house will look like and picture myself walking through it. If you’re like my husband, a floor plan means nothing, and you need to see it in person, or at least good pictures, to get an idea of the layout. Whichever one you are, I have pictures for both below 😉
So here’s our layout. Ours is actually a mirror image of this, and the garage will be on the left hand side. I also made the structural upgrade changes to this plan (via photoshop) that we chose which I will share below. But essentially, you’ve got the dining room off to the side when you walk in, a double foyer to walk through, and then you’re in the big open grand room which includes kitchen, family room, and breakfast nook. This is by far the best space in the house. When we walked through the model, we were totally swooning. And then you’ve got the bedrooms on the perimeter of the house. We will actually be using the Living Room/Den as some type of bedroom. Not sure which one yet, but we don’t need a formal living room.
Below I have the floor plan with some furniture laid out over top of it. (We will be keeping most of our current furniture in case you were wondering ;)) I also labeled which rooms will be what. I’m still undecided on a couple of them.
I’m leaning towards putting the guest bedroom up front in the “Living Room/Den”. I know that may seem kind of weird, but that room does not have a closet. And a guest room doesn’t need a closet. Where as a play room, or even a future kid room, would really need a closet. So that’s my thought process there. We will see what happens. (Ryan’s office NEEEEEDS a closet, so putting his office there, although nice, does not make sense at all.)
The structural changes/upgrades that we made from the original plan are as follows:
- Sliding door across the back of the grand room instead of 5 windows and an exterior door. Hello tons of natural light.
 versus:
versus:
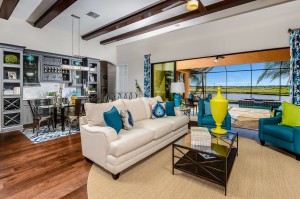
- Optional Master bath which includes a free standing tub (swoon), a deleted linen closet, and an all glass shower with floor to ceiling column instead of knee wall or half wall.
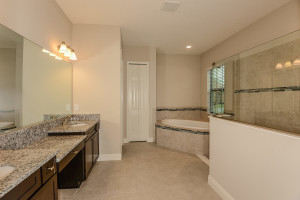
versus:
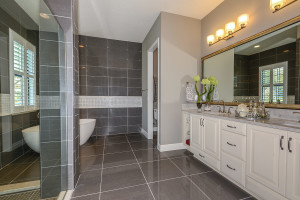
- Back to back closets in bedrooms 3&4 instead of walk-ins for each. Most people would never select this option, but you know me and my closet organization projects. Personally, I think it’s MUCH easier and makes more sense to have a long standard bifold door closet as opposed to a tiny “L” shaped walk in. It’s impossible to maximize storage space in one of those. Fun fact – they totally looked at me weird when I wanted this option and almost didn’t let me do it because it is “so old” and they NEVER do it anymore.
- I chose to have 2 separate master closets, his and hers. The other option was to have an opening between them and make it one big closet. No, just no. Do I need to explain myself here?? haha
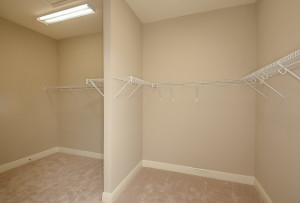
This is how it would look opened up as one big closet. Ours will continue that wall to close them off as separate spaces. You also get a lot more hanging and storage space that way! - Upgraded all interior doors to 8 foot. Standard is 6’8″ and with 10 and 12 foot ceilings, that just would NOT look good.
- Added double doors to the Living Room to make it a “den”. Which will be a bedroom of some sort for us.
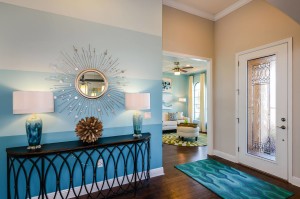
- Centered a single sink in the vanity of bath 2, instead of double sinks or 1 off centered sink. I think counter space is more valuable than a second sink in a secondary bath. What do you think?
- Moved the laundry plumbing for the washer and dryer all the way to the wall, as opposed to being centered on the wall. I want to add cabinets and storage on the other side and not have to split it up.
So we drove by the new house on Easter Sunday and were shocked to see how much progress had taken place already. They technically weren’t supposed to break ground until April 24th, so we are super excited to see the jump start.
This view is from standing in the laundry room facing the garage and front street. They had the plumbing, and framing for the slab done.
Then I went by again yesterday and saw even more prep for the slab pouring. All the rebar and everything was in place preparing for the big pour. Which already happened today. Yay!
Now. For those of you that prefer pretty pictures, this is for you! Here are a couple different angles of pictures from 2 different models of our floor plan.
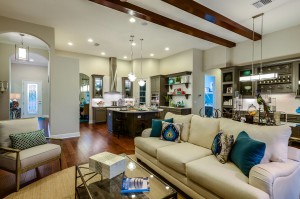
The picture above really gives you a good feel of that Great Room area in the middle of the house. You can see the front door in the distance, and you can even see a tiny bit of the dining room through that walkway in the kitchen. Which is open to the front door area. Also in that picture the master bedroom would be to the left, and the other 3 bedrooms are to the right, on either side of those breakfast nook cabinets.
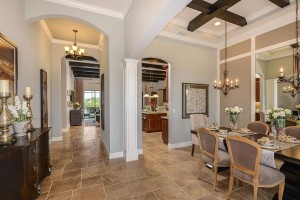
And here is a different model (same floor plan) while standing at the front door. You have the dining room immediately to your right (left in our mirror image plan) with a walkway through to the kitchen, and the double foyer straight ahead into the great room.
And another reminder of what the finished front will look like 🙂
Very soon on the blog I’ll be sharing all the design choices I made for our new house! Let’s just say my phone acquired maybe a thousand pictures within those couple months, Pinterest was scoured daily, the budget was edited weekly, and I had to make no less than 94,528 design decisions on the big day!! I can’t wait to share!
As always, please leave a comment and let me know your thoughts. I love hearing from you guys!

